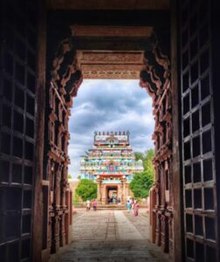View of the temple entrance:The massive outer wall covering the fifth precinct, known as the Vibudi Prakara, stretches over a mile and is two feet thick and over 25 feet high. Legend maintains that the wall was built by Shiva working with the laborers.The fourth precinct contains a hall with 796 pillars and measures 2436 feet by 1493.It also has a small tank fed by perpetual springs.The third enclosure is 745 feet by 197 surrounded a wall 30 feet high.
This area has two gopurams (gateway towers) 73 and 100 feet tall, a coconut thoppu and a small water tank.The second enclosure is 306 feet by 197, a gopuram 65 feet high and several small shrines.The inner most enclosure measuring 126 feet by 123 has the sanctum.

Images of various gateway towers in the temple:The sanctum sanctorum is a square structure, found independently situated at the center of the innermost enclosure. There is a vimana on the roof of the sanctum. The structure is open on three sides, with a shallow moat separating it from the circumambulatory path of the innermost enclosure. The sthala-vriksham, or holy tree here is the White Jambuka (Tamil: வெண் நாவல் மரம்) (Syzygium cumini), found growing along the south-eastern wall of the sanctum sanctorum.
The trunk of the tree is protected by a walled structure. The western side of the sanctum, from where the deity is viewed, is continuous with a large closed hall, the Mukha Mantapa, containing four-pillars and housing a bronze idol of Nandi.The Mukha Mantapa has a large, ornate western door gilded with silver that forms the principal entrance.There are two additional entrances to the Mukha Mantapa on the southern and North Eastern sides as well.
A set of three steps descend to the level of the sanctum sanctorum from the Mukha Mantapa.The deity is viewed through a stone window that forms an integral part of the western face of the sanctum sanctorum. The window has nine viewing apertures, believed to represent the Navagraha. There is a panel in bas-relief over the window depicting the sthala puranam:
The jambuka tree growing out of a meditating sage's head on the extreme right; the linga of Jambukeswarar under the tree; a spider and an elephant worshiping the linga along with the Goddess Parvati who stands to the left of the linga. The sanctum sanctorum is divided into the Ardha Mantapam or Antaralam (whose western wall bears the window) and the Garbha Griha where the deity of Jambukeswarar is housed. Entrance into the Sanctum is through a small door on the southern wall, about 4 feet in height.
The Ardha Mantapa is about 4 feet X 4 feet and contains an idol of Goddess Parvati on the right side of the door to the Garbha Griha. Devotees are admitted in groups of six into the Ardha Mantapa during sevas like Abhishekam or on payment of a small fee. The Garbha Griha is a wider structure compared to the Ardha Mantapa. At the center, the Brahma Sthana, is the self-manifested linga of Jambukeswarar.
The upper conical part of the linga is of the color of copper, whereas the yoni-bhaga or the pedestal is of black granite. A brass ring is seen at the point of attachment of the linga to the pedestal. The height of the linga is about 3 feet from the floor of the sanctum. The Garbha Griha and the Ardha Mantapa are unadorned from the inside, the only source of illumination within the sanctum being ghee lamps. A
stream of water is said to emerge from the linga, which is usually demonstrated as the soaking wet clothes in which it is draped. The water flow increases significantly during the Monsoon. The main deity of the temple is Jambukeswara, representing the element water. Jambukeswara is depicted sitting under a jambu tree, which grows over a small stream that engulfs the deity during the rainy season.
The temple is also considered the abode of goddess Akilandeswari, one of the forms of the goddess Parvati. The greatest of works related to this temple include Tiruvanaikaval and Kilvelur Akshyalingaswamy temple.

A lingam inside the temple
The temples idols are installed opposite to each other - Such temples are known as Upadesa Sthalams. As the Devi was like a student and Jambukeswara like a Guru (teacher) in this temple, there is no Thiru Kalyanam (marriage) conducted in this temple for Shiva and Parvathi, unlike the other Shiva temples.
The sannathy of the goddess Akilandeshwari and the sannathy of Prasanna Vinayaka are in the shape of the pranava manthra called "Aum". It is believed that the Amman in the temple was in deep anger hence during one of Adi Sankara's visit he installed the Prasanna Ganapathy idol right opposite to her Sannathy and installed a pair of Sri Chakra thaatankas (ear-rings) to reduce her anger
The sculpture of Ekapada Trimurti, an aspect of Shiva with the deities Vishnu and Brahma emerging from it, is present in the temple, which can be seen only in Thyagaraja Temple, Tiruvottiyur.There are lot of inscriptions from various Chola kings from 11th - 12th century indicating grants to the temple.The temple was widely expanded by Hoysala king, Someswara, the son of Vira Narasimha.During 1236-37 CE, he built a lot of shrines namely Vallaliswara,
Padumalisvara, Vira Narasingeswara and Somleswara evidently named after his grandfather Ballalla II, grandmother Padmaladevei, father Vira Narasimha and aunt Somala Devi.The 7-tiered rajagopuram is also believed to have constructed by the Hoysala king. There are separate shrines beyond the temple compound namely Aadhi having a typical structure as the main shrines.The temple and its pagodas were subject to frequent conquest between French and English forces between 1751 and 1755 CE.The temple is being widely maintained by Vellalars and the Nattukottai Chettiars during the 19th and early 20th centuries.